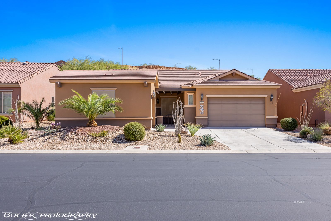
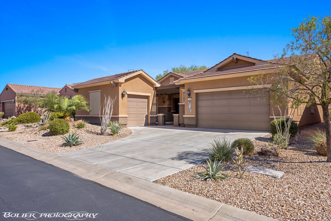
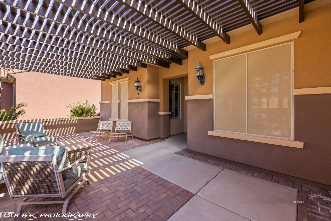
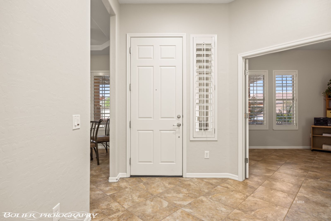
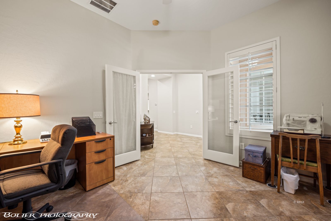
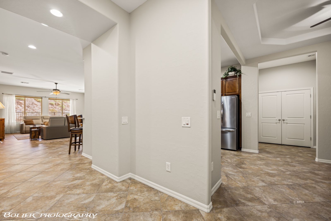
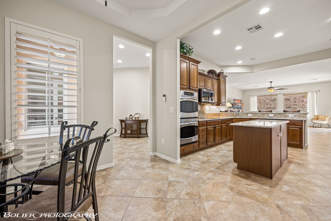
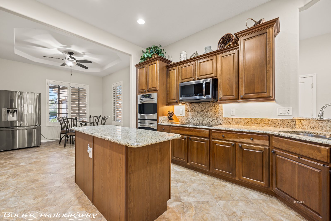
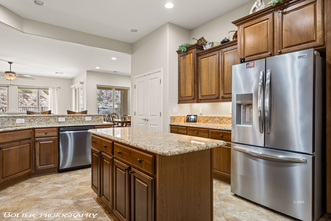
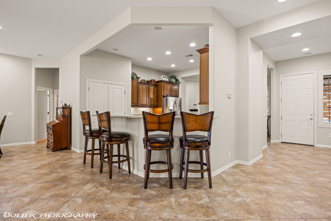
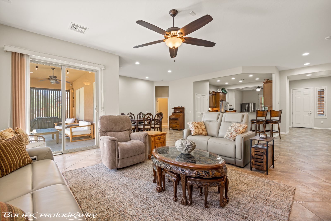
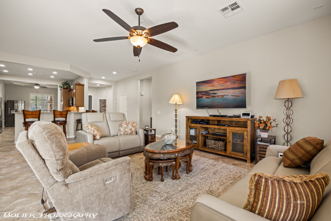
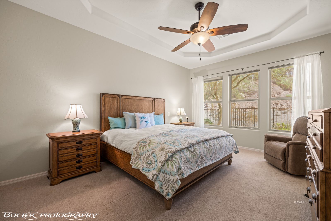
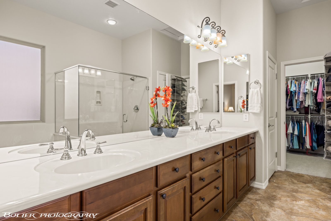
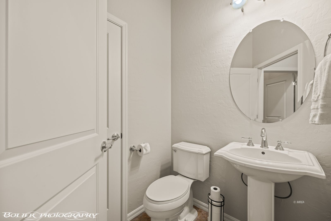
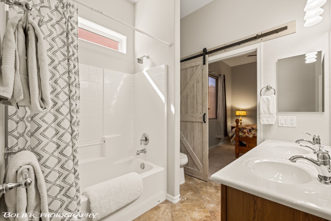
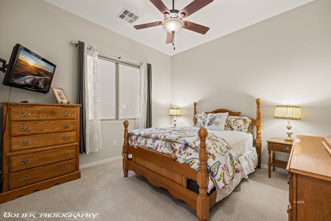
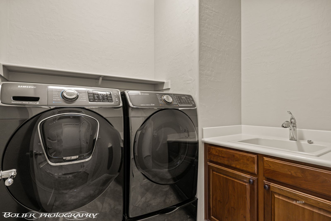
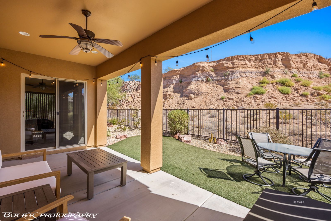
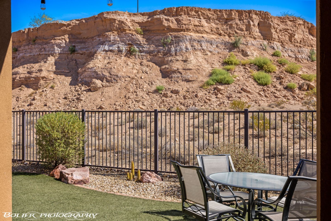
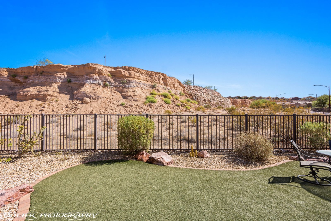
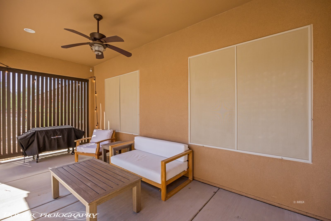
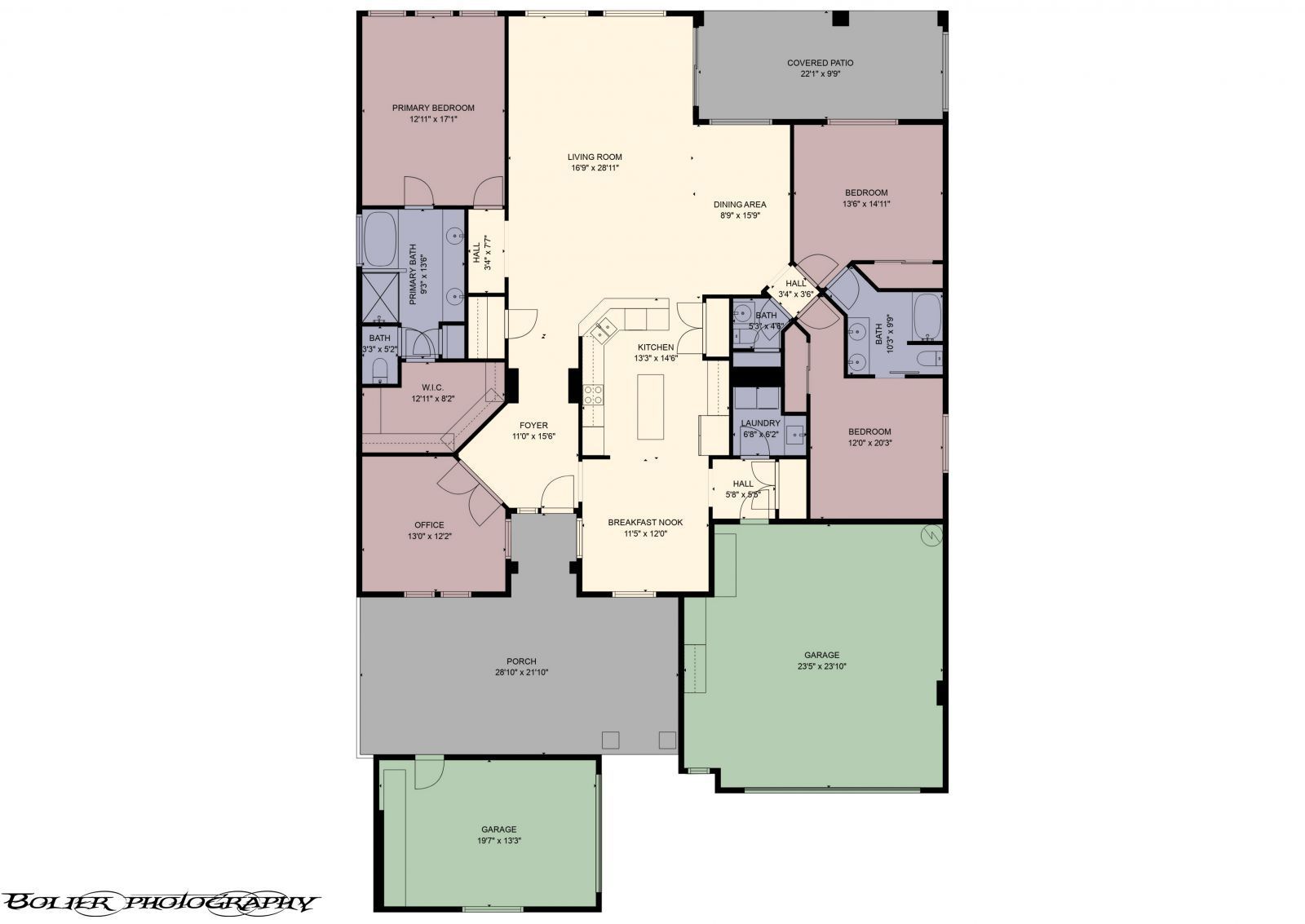
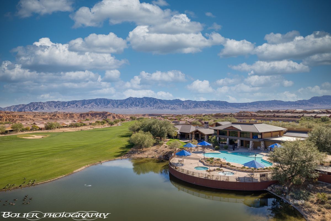
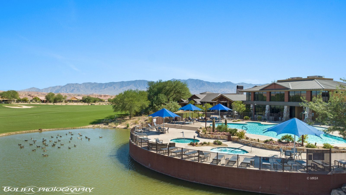
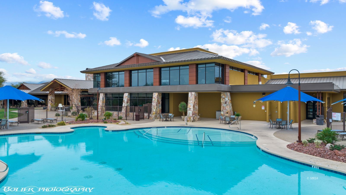
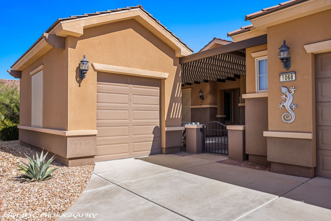
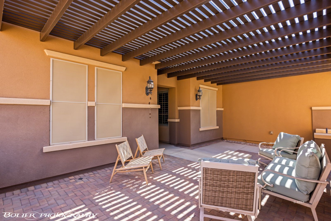
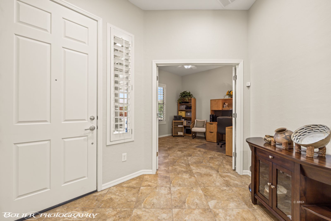
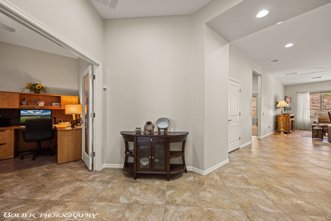
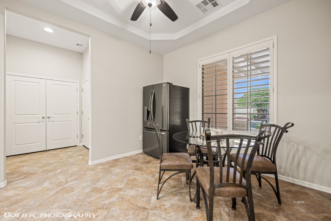
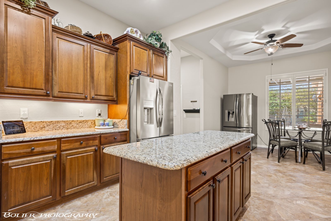
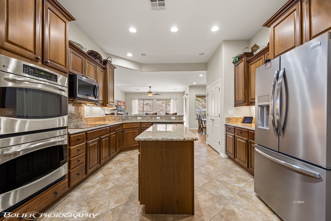
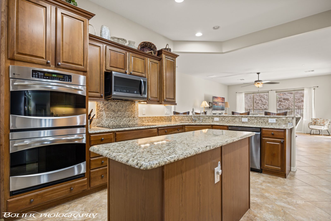
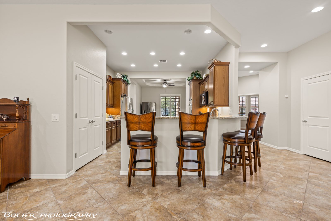
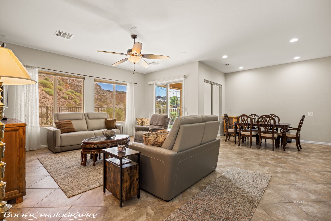
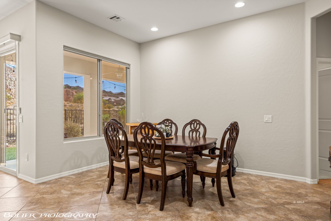
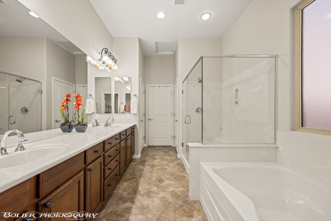
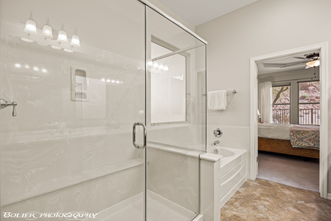
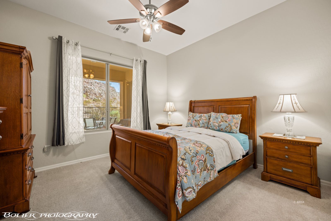
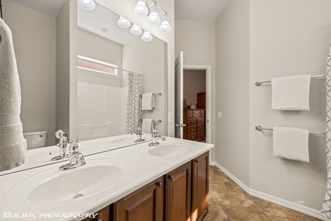
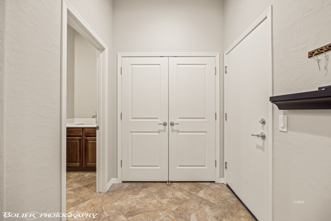
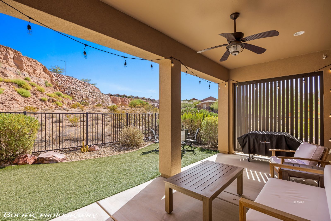
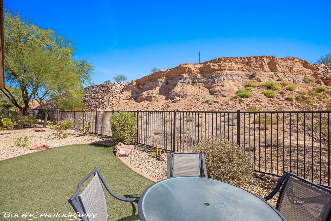
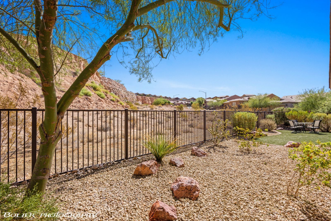
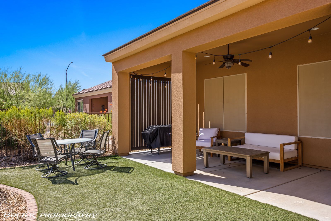
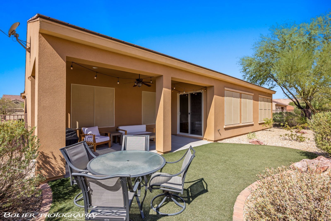
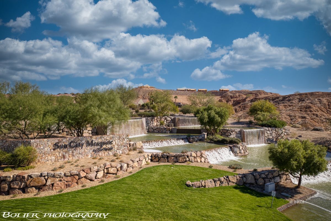
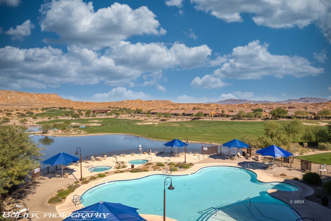
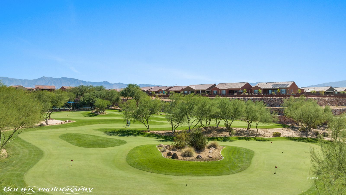
Additional Links:
Virtual Tour!
$579,000
MLS #:
1125741
Beds:
3
Baths:
2.5
Sq. Ft.:
2408
Lot Size:
0.17 Acres
Garage:
3 Car Attached
Yr. Built:
2008
Type:
Single Family
Single Family - Resale Home, HOA-Yes, Senior Area, Special Assessment-Yes
Tax/APN #:
00201810075
Taxes/Yr.:
$3,598
HOA Fees:
$135/month
Area:
North of I15
Community:
Anthem at Mesquite: Sun City
Subdivision:
Split Rail
Address:
1068 Starlight Terrace
Mesquite, NV 89034
Exceptional Sun City Willow - Detached 3rd car with A/C
Welcome to 1068 Starlight Terrace an "Exceptional Sun City Willow" floor plan. Located in the highly sought after Split Rail Community. Nestled against the eastern perimeter of the subdivision offering the natural desert mesa as the back drop in your backyard. Newly created front entryway courtyard experience showcases a brick paver patio with a beautifully constructed new $11,000 pergola covering the expansive front courtyard. Newly painted interior offers a contemporary feel to this home. Tiled floors in the entryway, kitchen, dining and living room. Kitchen has granite counters, double ovens and extra large pantry. Home features windows along the entire eastside of the home bringing in natural light throughout the living room, dining area and bedrooms. All windows have sunscreens, so no need to lower the blinds...just enjoy the views of the natural desert mesa in your backyard. Large covered east facing back patio offers year round enjoyment. All outdoor furnishings included. Detached 3rd car garage...or is it ?? ? How would you use this space that has laminate floors and its own mini-split A/C. It could be used as Den, Man Cave, Sewing Room, Workout Room.
Interior Features:
Ceiling Fans
Cooling: Heat Pump
Den/Office
Flooring- Carpet
Flooring- Tile
Furnished- Partial
Heating: Heat Pump
Walk-in Closets
Window Coverings
Exterior Features:
Construction: Stucco
Fenced- Partial
Patio- Covered
Pickleball Court-HOA
Roof: Tile
Sprinklers- Drip System
Swimming Pool- Assoc.
View of Mountains
Appliances:
Dishwasher
Garbage Disposal
Microwave
Oven/Range
Refrigerator
W/D Hookups
Washer & Dryer
Water Heater
Other Features:
HOA-Yes
Resale Home
Senior Area
Senior Only Area
Special Assessment-Yes
Style: 1 story above ground
Utilities:
Cable T.V.
Garbage Collection
Listing offered by:
Melanie Cohen - License# S.0058844 with Premier Properties of Mesquite - (702) 345-3000.
Brandon Cohen - License# S.0181822 with Premier Properties of Mesquite - (702) 345-3000.
Map of Location:
Data Source:
Listing data provided courtesy of: Mesquite Nevada MLS (Data last refreshed: 11/21/24 3:10am)
- 53
Notice & Disclaimer: Information is provided exclusively for personal, non-commercial use, and may not be used for any purpose other than to identify prospective properties consumers may be interested in renting or purchasing. All information (including measurements) is provided as a courtesy estimate only and is not guaranteed to be accurate. Information should not be relied upon without independent verification.
Notice & Disclaimer: Information is provided exclusively for personal, non-commercial use, and may not be used for any purpose other than to identify prospective properties consumers may be interested in renting or purchasing. All information (including measurements) is provided as a courtesy estimate only and is not guaranteed to be accurate. Information should not be relied upon without independent verification.
More Information

Need Help? Give Me A Call!
I will be glad to help you with any of your real estate needs. (702) 557-4525
Mortgage Calculator
%
%
Down Payment: $
Mo. Payment: $
Calculations are estimated and do not include taxes and insurance. Contact your agent or mortgage lender for additional loan programs and options.
Send To Friend
