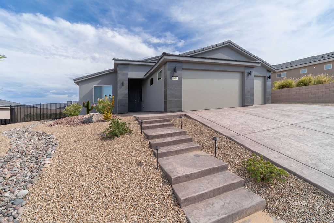
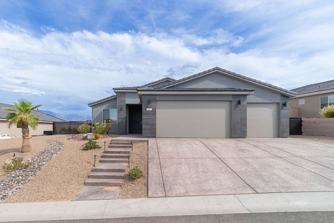
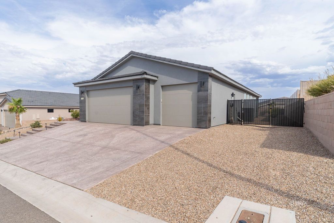
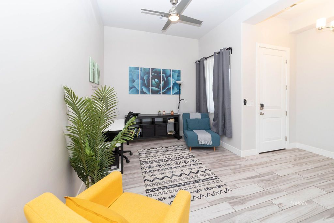
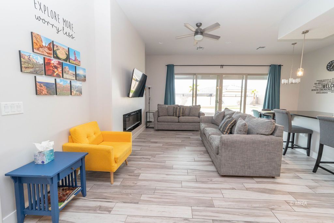
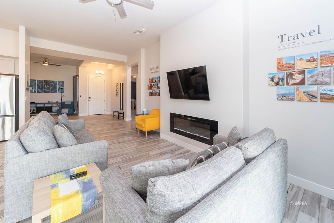
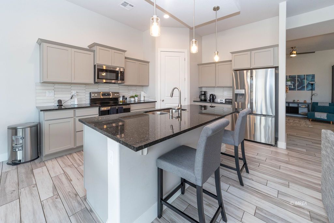
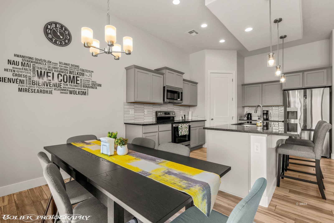
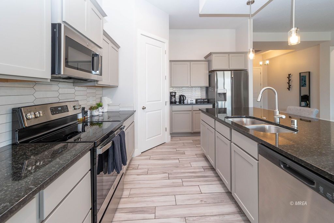
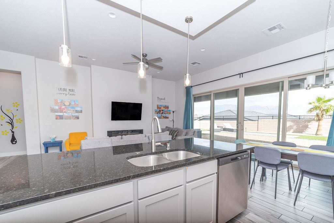
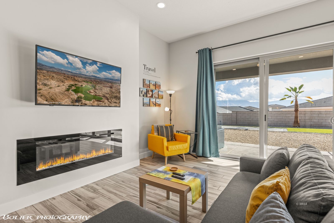
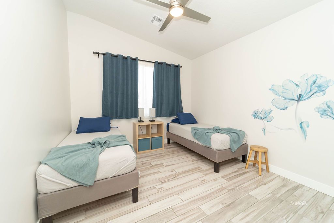
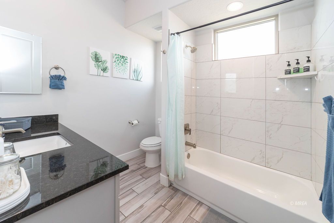
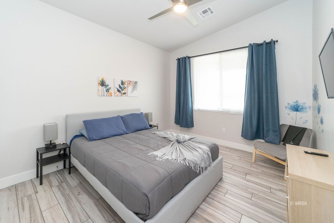
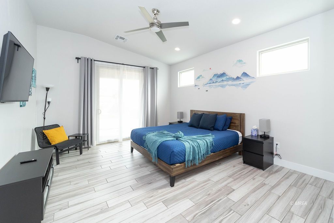
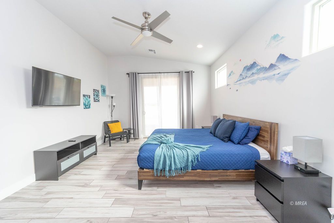
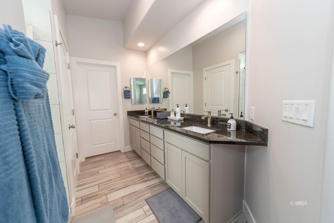
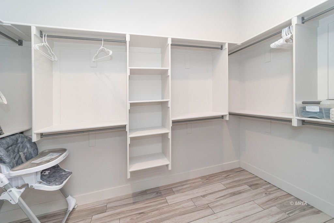
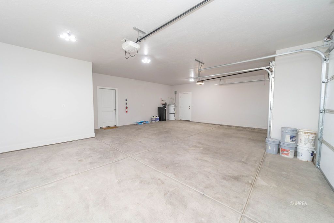
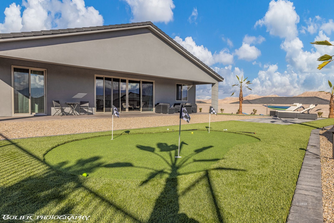
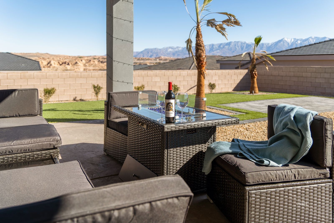
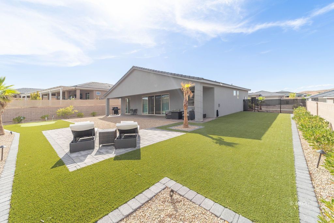
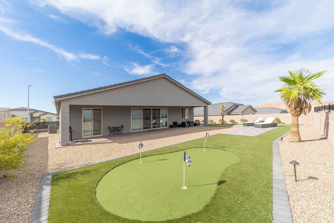
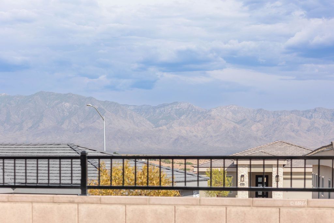
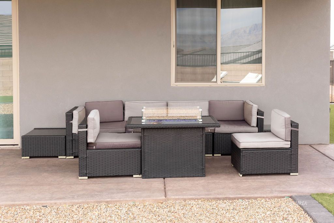
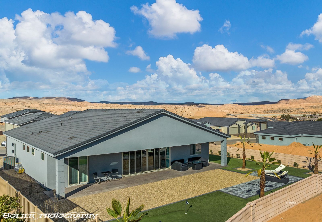
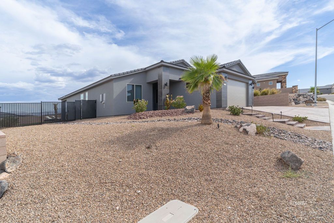
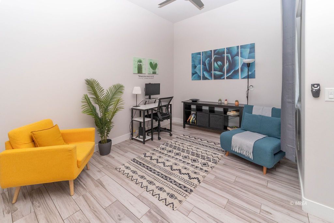
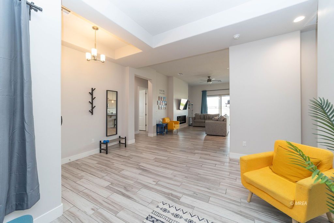
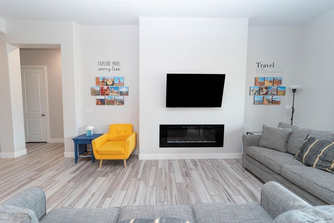
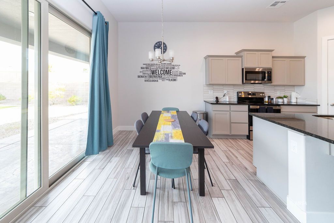
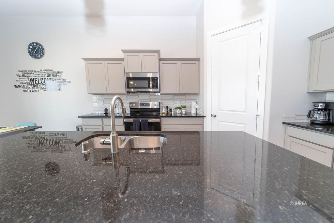
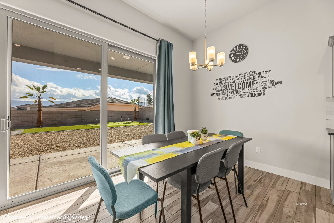
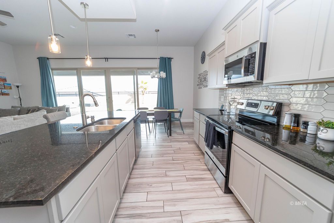
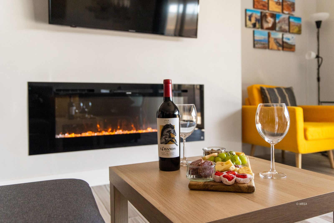
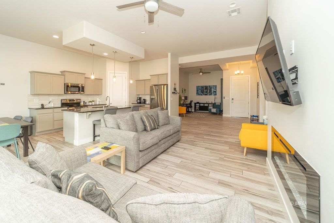
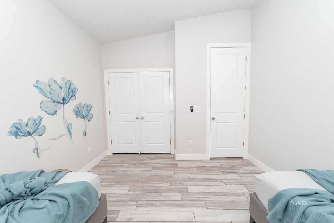
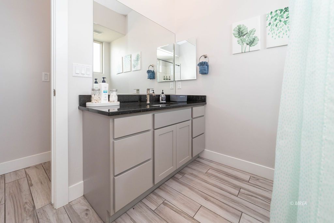
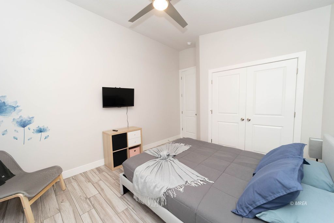
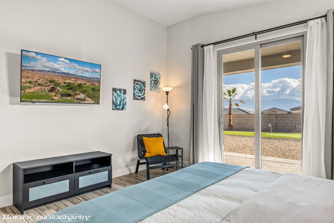
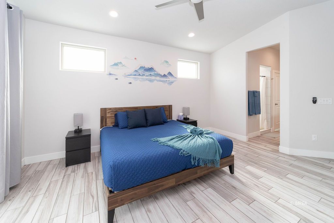
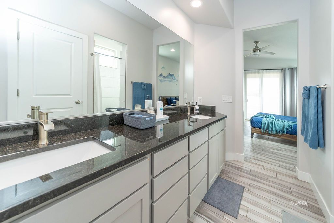
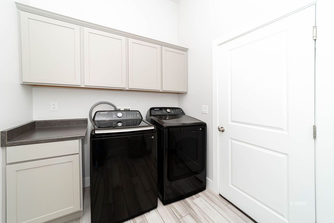
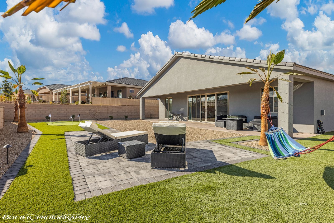
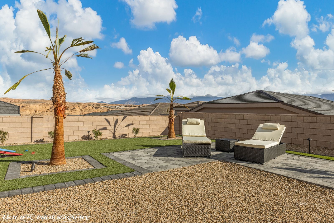
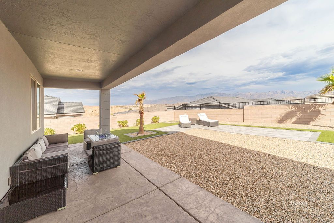
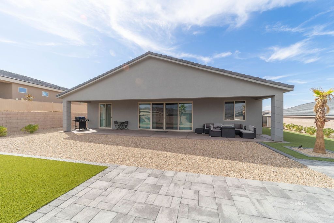
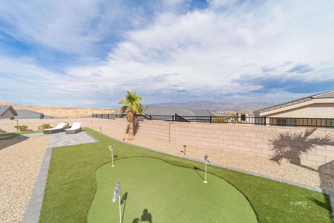
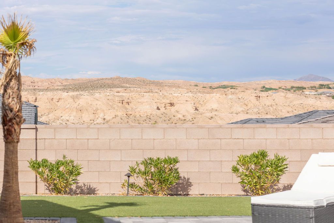
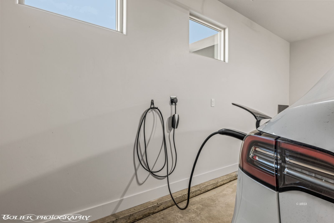
Additional Links:
Virtual Tour!
$629,900
MLS #:
1125591
Beds:
3
Baths:
2
Sq. Ft.:
1829
Lot Size:
0.23 Acres
Garage:
3 Car Attached, Remote Opener
Yr. Built:
2022
Type:
Single Family
Single Family - Resale Home, HOA-Yes, Special Assessment-No
Tax/APN #:
00105618007
Taxes/Yr.:
$4,916
HOA Fees:
$80/month
Area:
North of I15
Community:
Mesquite Estates
Subdivision:
Cambria
Address:
1404 Stonewall Bend St
Mesquite, NV 89027
Turnkey Cambria 3 bed 2 bath with views and large lot
Welcome to this exceptional home in Cambria. This spacious 1829 sq. ft. home features 3 Beds & 2 Baths with a bonus flex space. Beautiful kitchen area with great room, making for that perfect place to spend time relaxing or entertaining. An 8'x16' glass slider brings the outdoor space to life, where you can enjoy a view of the mountains, putting green or just hanging out under the large covered patio. Views are to the east, so enjoy the afternoon shade. The lot is just shy of 1/4 acre and has plenty of room for a future pool. 5 ft. privacy block walls with gates already constructed. Have toys? Than no worries, plenty of room in this 3 car garage at 709 sq. ft. Floor plan was well thought out, with primary bedroom on opposite side of the home from the two bedrooms. Flex space is near the front door, excellent location for an office. Did I mention home is being sold TURNKEY, fully furnished and set up to move right in or continue using as an short term rental income producing investment. Home is immaculate, with quality everywhere you look: plank tile, 8 ft. doors, granite countertops with undermount sinks, 3 tone paint, stamped concrete and much more.
Interior Features:
Ceiling Fans
Cooling: Heat Pump
Den/Office
Flooring- Laminate
Flooring- Tile
Furnished- Full
Heating: Heat Pump
Walk-in Closets
Window Coverings
Exterior Features:
Construction: Stucco
Fenced- Full
Foundation: Slab on Grade
Landscape- Full
Patio- Covered
Roof: Tile
Sprinklers- Drip System
View of Mountains
Appliances:
Dishwasher
Garbage Disposal
Oven/Range- Electric
Refrigerator
Washer & Dryer
Water Heater- Electric
Other Features:
HOA-Yes
Legal Access: Yes
Resale Home
Special Assessment-No
Style: 1 story above ground
Vacation Rentals Allowed
Utilities:
Garbage Collection
Power Source: City/Municipal
Sewer: Hooked-up
Water Source: City/Municipal
Listing offered by:
Trent Graves - License# S.0066253 with Premier Properties of Mesquite - (702) 345-3000.
Map of Location:
Data Source:
Listing data provided courtesy of: Mesquite Nevada MLS (Data last refreshed: 09/19/24 10:35am)
- 43
Notice & Disclaimer: Information is provided exclusively for personal, non-commercial use, and may not be used for any purpose other than to identify prospective properties consumers may be interested in renting or purchasing. All information (including measurements) is provided as a courtesy estimate only and is not guaranteed to be accurate. Information should not be relied upon without independent verification.
Notice & Disclaimer: Information is provided exclusively for personal, non-commercial use, and may not be used for any purpose other than to identify prospective properties consumers may be interested in renting or purchasing. All information (including measurements) is provided as a courtesy estimate only and is not guaranteed to be accurate. Information should not be relied upon without independent verification.
More Information

Need Help? Give Me A Call!
I will be glad to help you with any of your real estate needs. (702) 557-4525
Mortgage Calculator
%
%
Down Payment: $
Mo. Payment: $
Calculations are estimated and do not include taxes and insurance. Contact your agent or mortgage lender for additional loan programs and options.
Send To Friend
