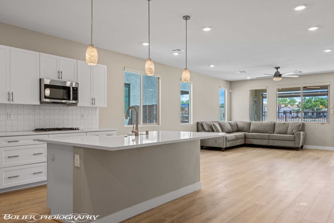
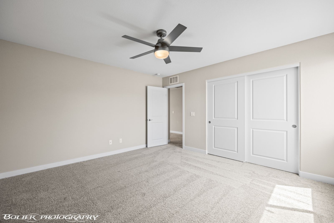
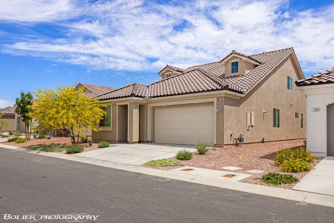
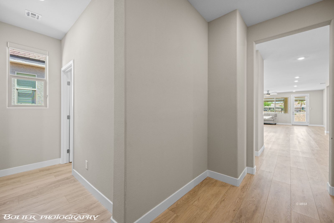
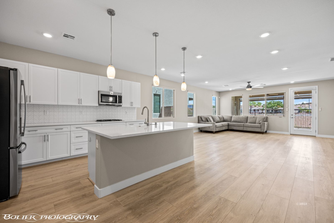
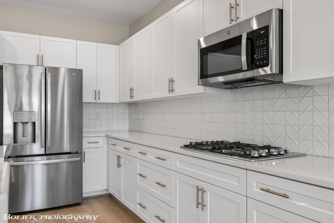
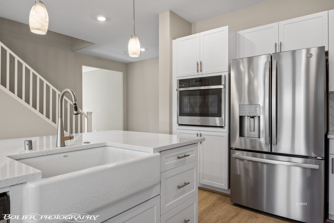
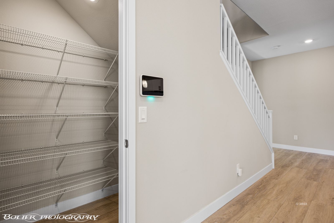
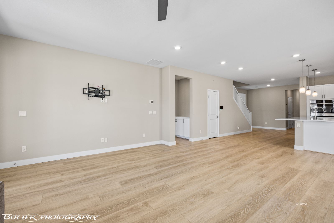
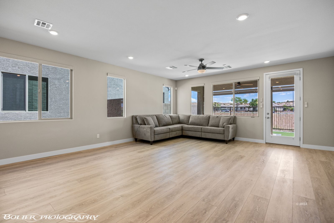
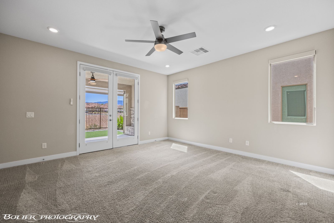
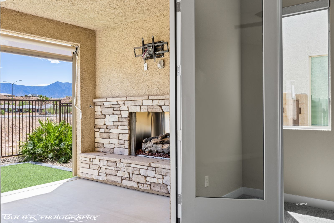
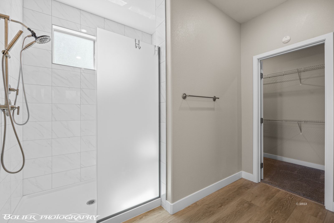
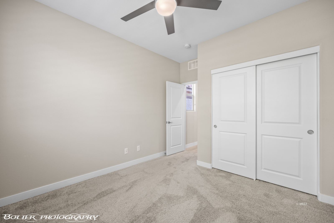
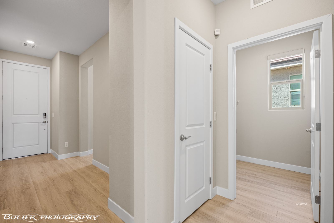
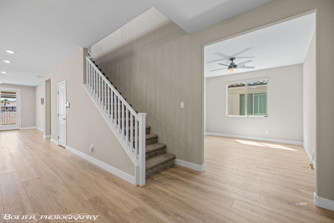
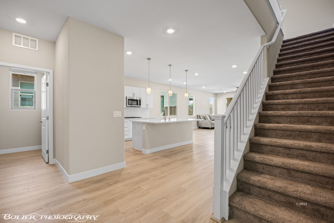
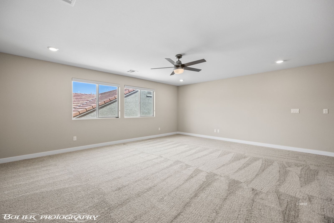
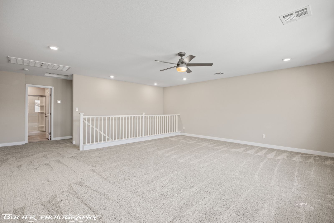
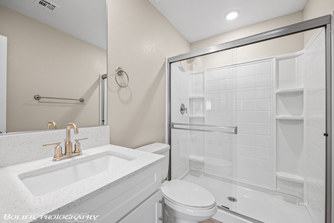
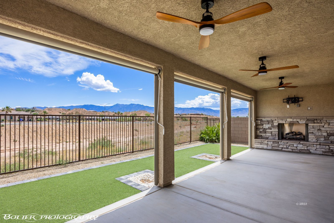
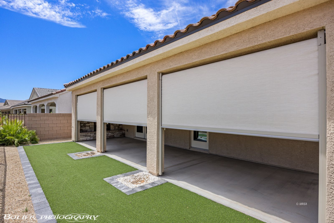
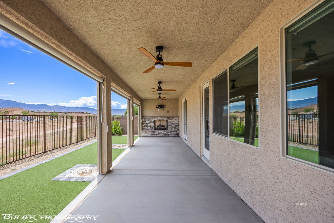
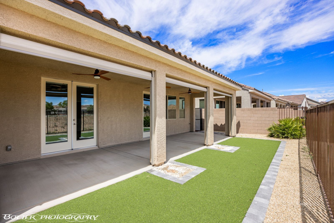
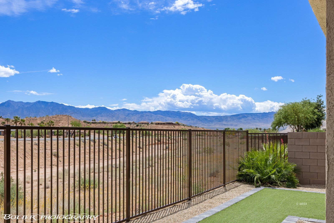
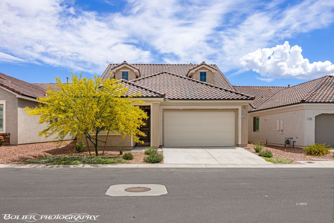
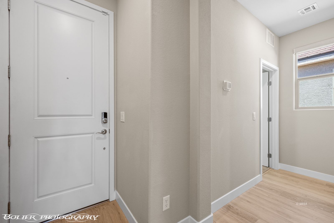
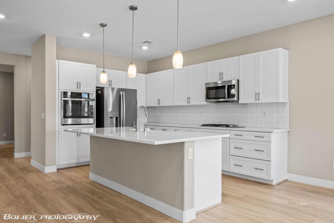
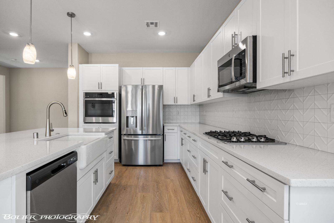
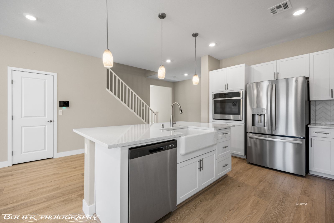
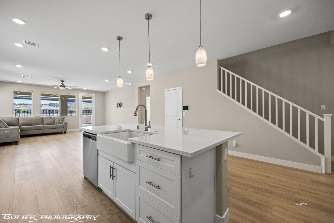
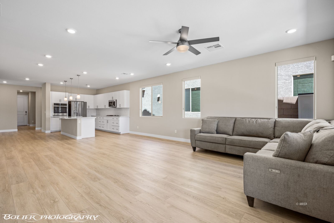
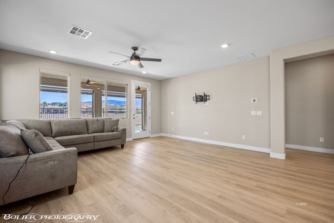
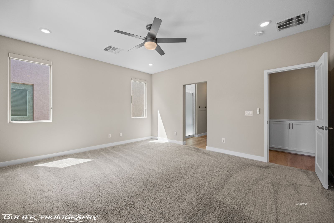
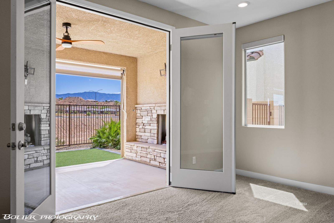
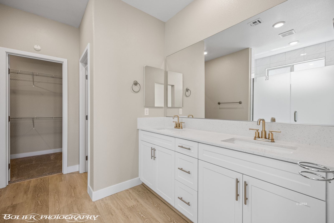
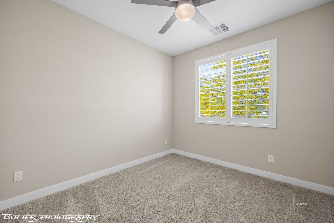
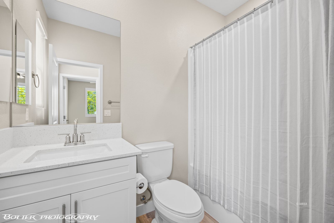
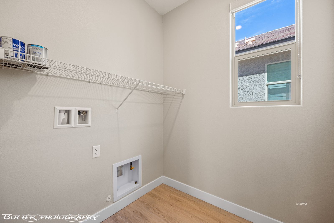
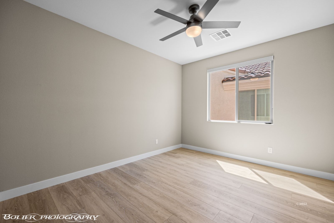
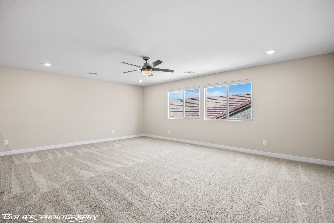
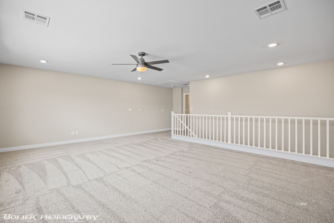
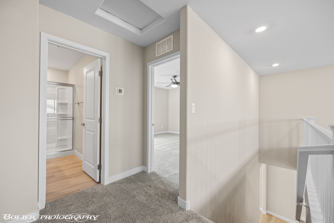
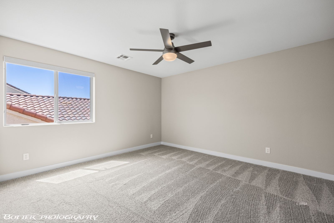
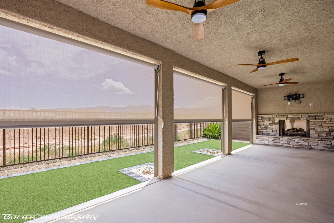
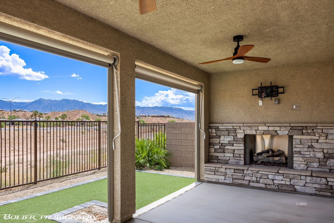
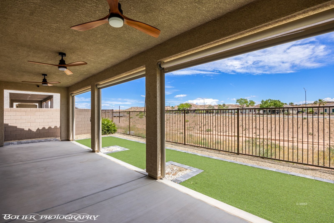
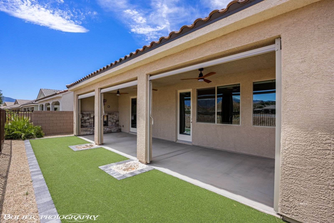
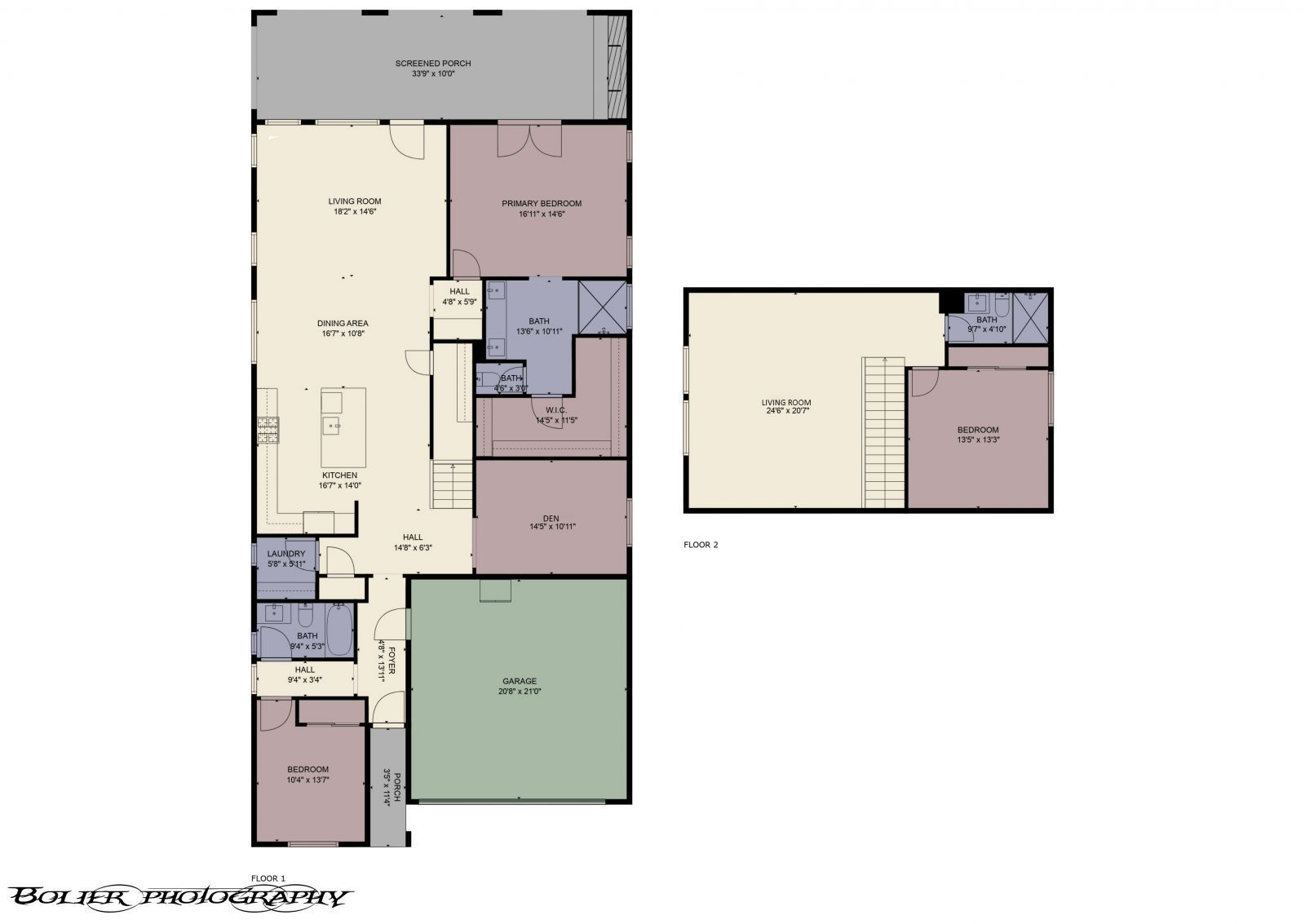
Additional Links:
Virtual Tour!
$535,000
MLS #:
1125392
Beds:
3
Baths:
2.75
Sq. Ft.:
2518
Lot Size:
0.11 Acres
Garage:
2 Car Attached
Yr. Built:
2022
Type:
Single Family
Single Family - Resale Home, HOA-Yes, Special Assessment-Yes
Tax/APN #:
00105715022
Taxes/Yr.:
$4,123
HOA Fees:
$70/month
Area:
North of I15
Community:
Canyon Crest
Subdivision:
Desert Ridge
Address:
1348 Mariposa Way
Mesquite, NV 89027
Views of the mountains - Sitting by your outdoor fireplace
Built in 2022....Someone's beautiful second home...Impressive Upgrades...Sunrises and mountain views offered from this east facing back patio with a stunning "outdoor fireplace" to compliment the outdoor experience of this residence. Costly solar shades have been installed along the east side of the fully covered back patio to provide additional privacy as well as comfort to your outdoor living. Beautiful large upstairs loft. Separate office for those who work remote. Upgrades include: Quartz countertops throughout the home, Herringbone backsplash in kitchen, luxury vinyl plank flooring, Whole house filtration system, 6 interior ceiling fans, 3 outdoor ceiling fans, pendant lighting, soft close drawers, upgraded smart thermostat, farm sink in kitchen, custom blinds throughout the home, exterior sun shades, outdoor fireplace, tiled surround in main bathroom, handheld shower in main bathroom, comfort height toilets, all hardware and faucets upgraded to brushed nickel. Heating /cooling is tri zoned with 3 upgraded thermostats that you can control from your phone. Highly desirable open floor plan with an amazing open flow between kitchen, dining and living room.
Interior Features:
Ceiling Fans
Cooling: Heat Pump
Den/Office
Heating: Heat Pump
Walk-in Closets
Window Coverings
Exterior Features:
Construction: Stucco
Fenced- Full
Landscape- Full
Patio- Covered
Roof: Tile
Sprinklers- Drip System
Trees
View of Mountains
Appliances:
Dishwasher
Microwave
Oven/Range
Refrigerator
Water Filter System
Water Heater
Water Softener
Other Features:
HOA-Yes
Resale Home
Special Assessment-Yes
Style: 2 story above ground
Utilities:
Cable T.V.
Garbage Collection
Internet: Cable/DSL
Natural Gas: Hooked-up
Listing offered by:
Melanie Cohen - License# S.0058844 with Premier Properties of Mesquite - (702) 345-3000.
Brandon Cohen - License# S.0181822 with Premier Properties of Mesquite - (702) 345-3000.
Map of Location:
Data Source:
Listing data provided courtesy of: Mesquite Nevada MLS (Data last refreshed: 01/04/25 6:50pm)
- 238
Notice & Disclaimer: Information is provided exclusively for personal, non-commercial use, and may not be used for any purpose other than to identify prospective properties consumers may be interested in renting or purchasing. All information (including measurements) is provided as a courtesy estimate only and is not guaranteed to be accurate. Information should not be relied upon without independent verification.
Notice & Disclaimer: Information is provided exclusively for personal, non-commercial use, and may not be used for any purpose other than to identify prospective properties consumers may be interested in renting or purchasing. All information (including measurements) is provided as a courtesy estimate only and is not guaranteed to be accurate. Information should not be relied upon without independent verification.
More Information

Need Help? Give Me A Call!
I will be glad to help you with any of your real estate needs. (702) 557-4525
Mortgage Calculator
%
%
Down Payment: $
Mo. Payment: $
Calculations are estimated and do not include taxes and insurance. Contact your agent or mortgage lender for additional loan programs and options.
Send To Friend
